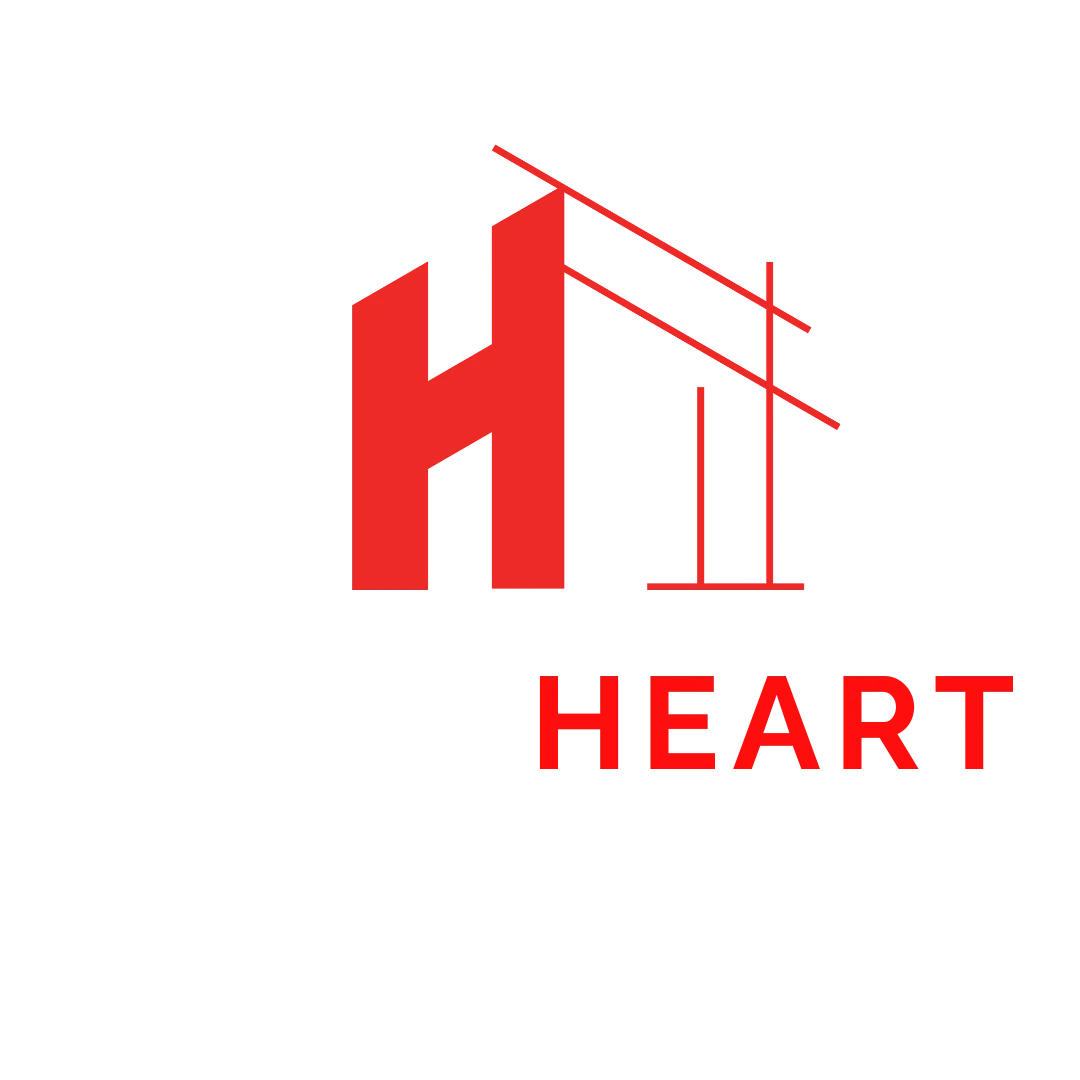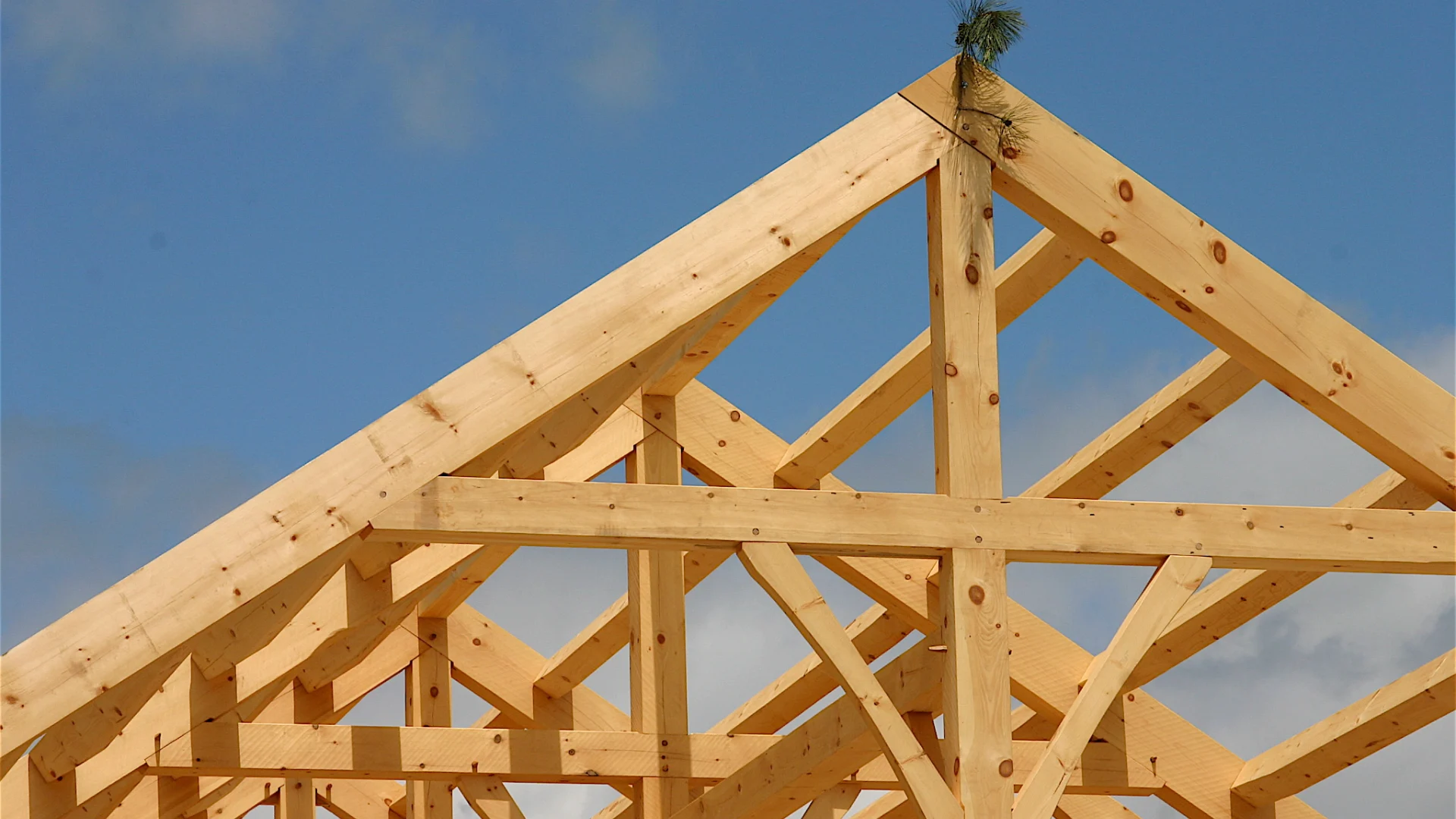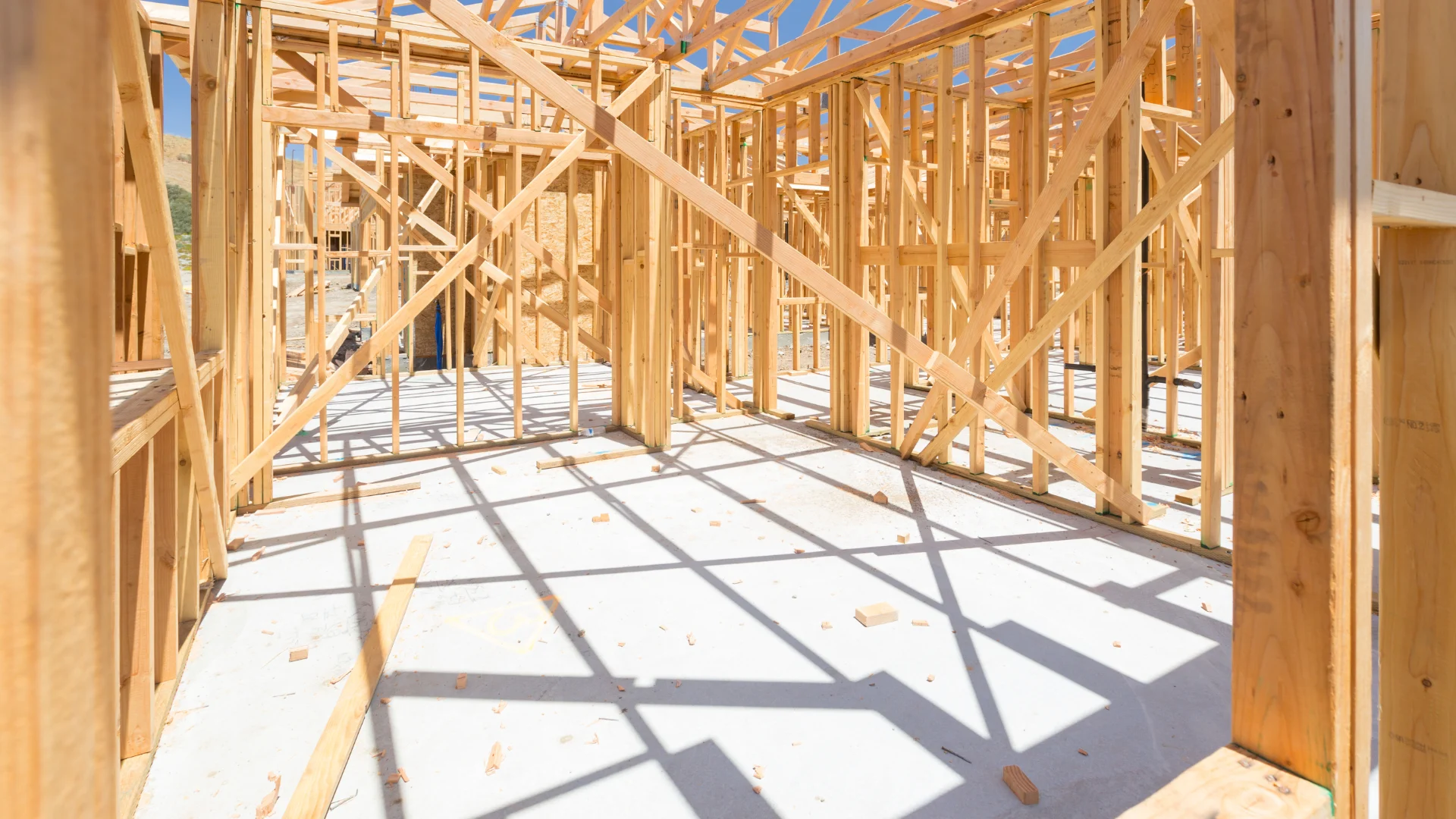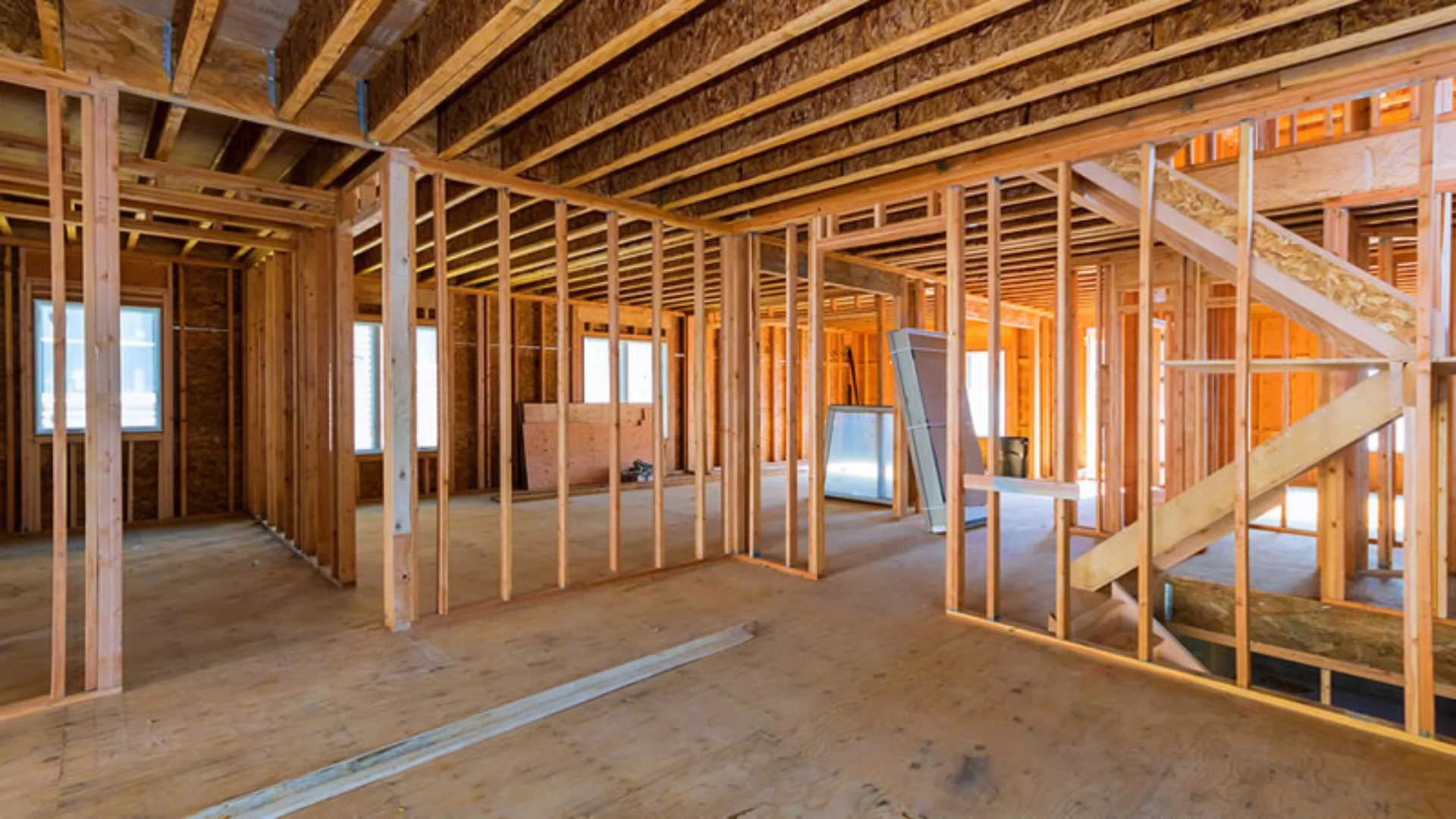Our framing service provides expert construction of the structural framework for your building project. Whether residential or commercial, proper framing is essential to creating stable walls, floors, and roofs. We build frames that meet exact specifications using quality materials and skilled craftsmanship. This foundation ensures the safety, durability, and longevity of your property.
Framing Overview
Framing forms the skeleton of any building. It involves assembling wood or metal studs, joists, beams, and headers to support walls, ceilings, floors, and roofs. Accurate framing establishes the shape and dimensions of rooms and supports all subsequent construction phases. Our framing service follows industry standards and local building codes for safe and reliable structures.
Material Options
We work primarily with wood framing, but also offer steel framing options depending on project requirements. Wood framing is common for residential buildings and smaller commercial projects, offering flexibility and ease of installation. Steel framing suits projects needing higher strength or fire resistance. We help select materials appropriate for your structure’s needs.
Detailed Measurements and Layout
Precise measurements and layout planning are critical. Our team studies architectural plans to determine framing dimensions and locations. We mark stud, joist, and beam placements carefully to prevent errors. Proper layout ensures walls are straight and level, and structural components align correctly.
Wall Framing
Wall framing uses vertical studs spaced at regular intervals between top and bottom plates. Openings for doors and windows are framed with headers and supports to carry weight safely. Properly framed walls provide stable surfaces for drywall, insulation, and finishes.
Floor and Ceiling Framing
Floor framing includes installing joists to support subfloors and finished flooring materials. Ceiling framing supports roof structures or upper floors and includes joists and beams. Correct joist spacing and fastening prevent sagging and noise.
Roof Framing
Roof framing shapes the building’s upper structure and supports roofing materials. Rafters, trusses, and beams are assembled according to design specifications. Proper roof framing manages loads such as snow, wind, and roofing weight while creating desired roof shapes.
Safety and Code Compliance
Framing must comply with safety codes to ensure structural integrity. We follow all applicable regulations and use approved materials and fasteners. Inspections are coordinated as needed for certification and approval.
Adaptability to Project Size
Our framing service handles small additions, new construction, and large commercial projects. Skilled crews adjust techniques and resources based on project complexity and scale. Timely framing keeps construction schedules on track.
Efficient and Clean Work Process
We maintain organized work sites and manage materials carefully to reduce waste. Safety practices protect workers and your property during framing. After framing, debris and scrap lumber are removed to prepare for the next building phase.
Communication and Coordination
Clear communication with clients, architects, and other contractors ensures framing meets expectations. Coordination reduces conflicts and streamlines project flow. We provide updates and address questions throughout the framing process.
Schedule Framing Services
Contact us to arrange framing for your building project. We review plans, provide accurate estimates, and deliver high-quality framing that supports your structure securely and precisely. Trust our framing service to lay the foundation for your successful build.



